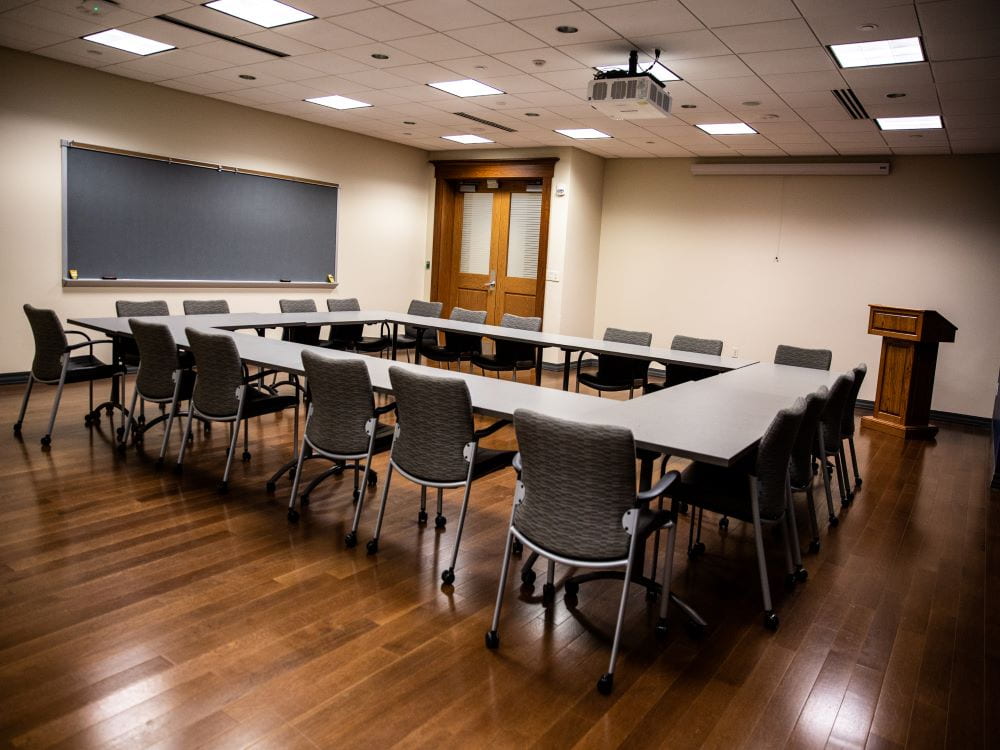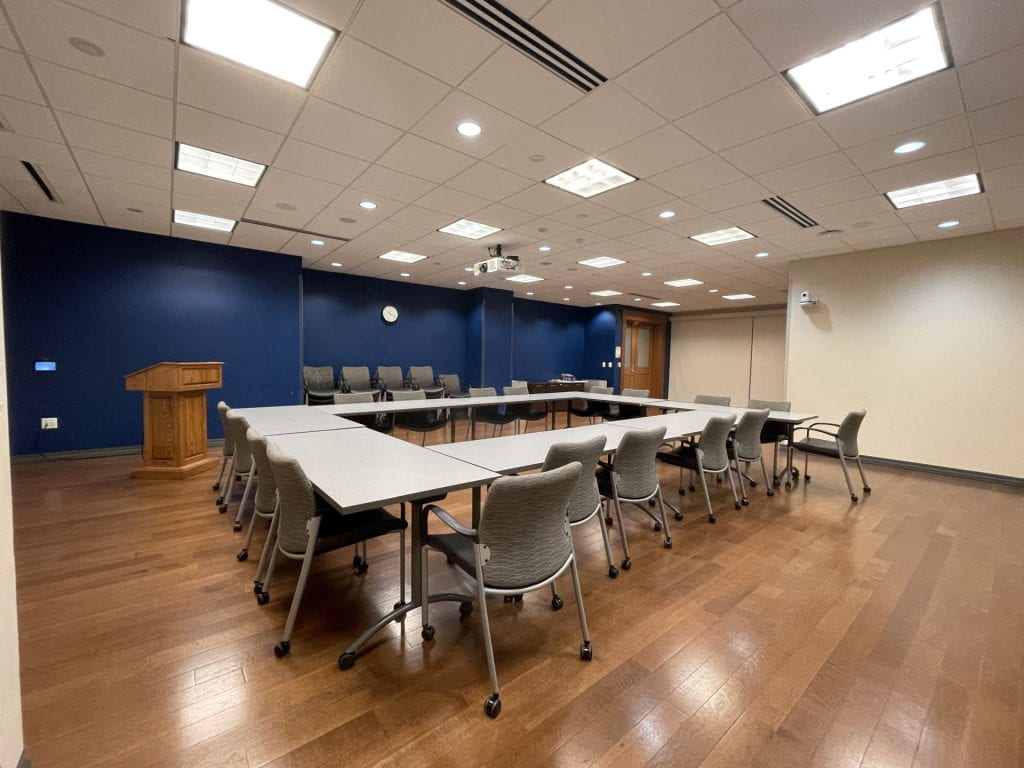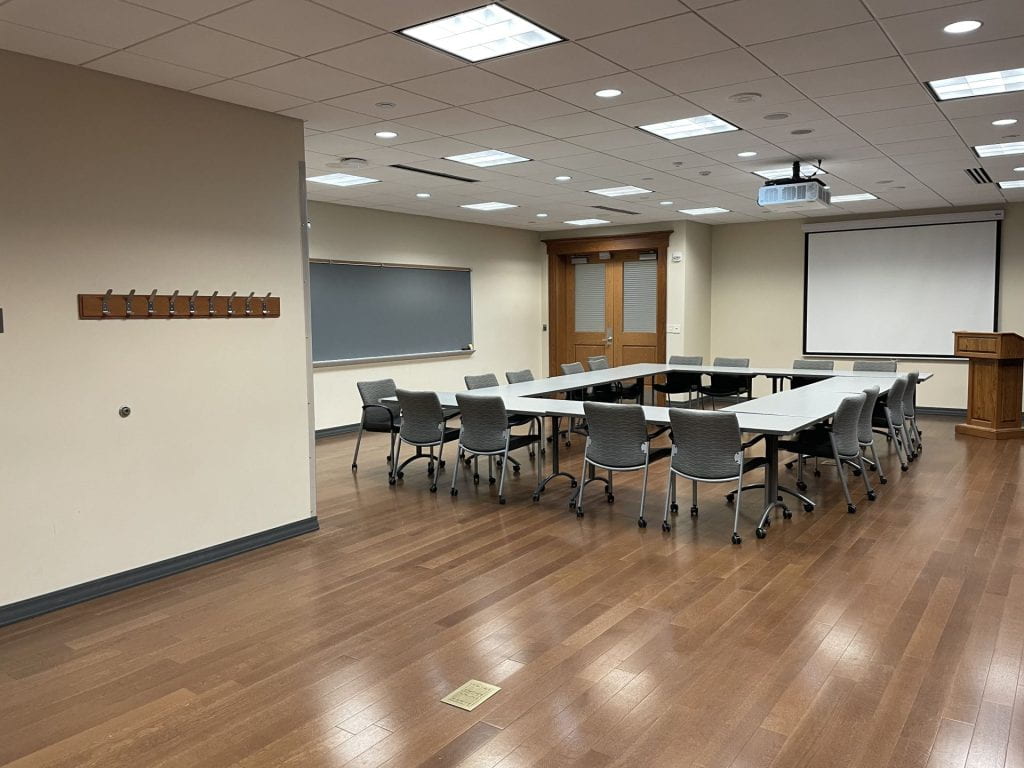DUC 233
Capacity: 20-42



DUC 233 is located on the second floor of the DUC, in the center of the East hall. This room best serves as a mid-size meeting space, classroom, or rehearsal space.
| SERVICE LEVEL | SEATING CAPACITY | STANDARD SET |
| Standard-level space | 20-42 | Hollow Square – 20 seats |
Included Amenities
(8) 5 foot tables
(42) chairs
(1) wall mirror
(1) podium
(1) credenza
(1) chalkboard
Included Equipment
(1) projector and screen
(1) stationary camera
Wireless Internet and ethernet
Additional AV Equipment And Services For A Fee ($)
Event Management and the Harvey Media Center offer A/V services and equipment in Premier event spaces that are not part of the “standard offering” of the space. We consider these items “above and beyond” the standard equipment in the space. These items are billable to all Student Affairs departments, SU & university recognized student groups, University departments, and external clients.
For a complete list of additional premier space A/V equipment and services, for a fee, please review the attachment here:
Harvey Media Center (HMC) offers audio and video equipment for rental to students, staff, and faculty of Washington University in St. Louis. Equipment is rented at a minimal cost and available for pickup from Harvey Media Center in the DUC. We also provide technical consultations to assist with events in Campus Life spaces.
Departments or student groups who are interested in renting self service AV equipment or scheduling a cosultation can submit your request through Harvey Media Center.
Space Usage Requirements
(DUC 233)
- This room is used for several classes throughout the academic year. This space is typically only available after 5PM Monday through Friday or anytime on the weekend.
- For the setup, teardown and post-clean of a standard-level space you have two options available to you:
- Self-Service Option: Departments / events are permitted to setup, teardown and post-clean the space on their own. The department / group would wipe down all tables and surface on their own, dispose of all food / beverage waste into receptacles and ensure the room is reset back to standard set and remove and take trash / recycling to designated bins or dumpsters outside of the room. Your assigned event coordinator can provide you with additional details.
- Full-Service Option: On-campus housekeeping can setup, teardown and post-clean the event space on your behalf. This must be scheduled with your assigned event coordinator no later than 3 business days before your event. Their is an hourly charge for this service billed directly to your department / group by housekeeping. Your assigned event coordinator can schedule this with housekeeping on your behalf.
- The room must be reset back to the standard room layout (see layout above) before the end of your reservation period or you will be charged an emergency housekeeping fee.
- Department / Group is responsible for reviewing and understanding all university / Campus Life policies as it pertains to the use of this space. For a complete list of policies please contact your assigned event coordinator.
Food and Beverage
(Standard-Level Space)
- This is a standard-level space.
- You are permitted to bring in food and beverages into the event space provided:
- Food & beverages are provided by a licensed restaurant, caterer or pre-packaged retail items.
- No homemade, pot luck or self-prepared foods are permitted.
- No hot plates, open flames (including sternos) or heat lamps
- All food and beverage waste must be removed from the room, and the room left clean before the end of your reservation. This can be accomplished in one of two ways:
- Self-Service Option: Departments / events are permitted to setup, teardown and post-clean the space on their own. The department / group would wipe down all tables and surface on their own, dispose of all food / beverage waste into receptacles and ensure the room is reset back to standard set and remove and take trash / recycling to designated bins or dumpsters outside of the room. Your assigned event coordinator can provide you with additional details.
- Full-Service Option: On-campus housekeeping can setup, teardown and post-clean the event space on your behalf. This must be scheduled with your assigned event coordinator no later than 3 business days before your event. Their is an hourly charge for this service billed directly to your department / group by housekeeping. Your assigned event coordinator can schedule this with housekeeping on your behalf.