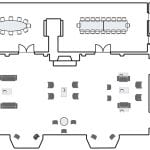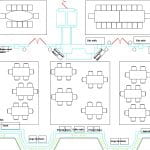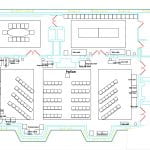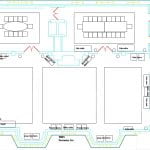Women’s Building Formal Lounge
Capacity: 20-100
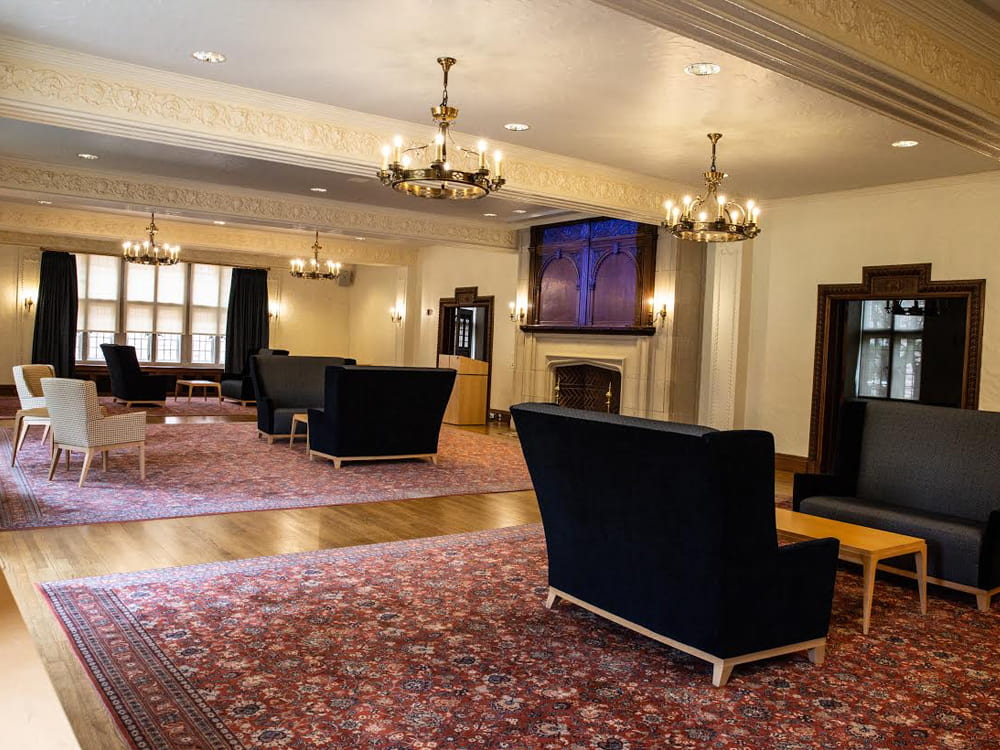
The Women’s Building Formal Lounge is located on the main level of the Women’s Building on the Danforth Campus at Washington University in St. Louis. The two adjacent executive conference rooms included with the Women’s Building Formal Lounge reservation.
Space Options
Included Amenities
Assorted Lounge seating
Podium (non-movable)
(13) 6ft x 30in tables
(100) stacking chairs
(2) Adjacent executive conference rooms included
*Furniture in conference rooms cannot be moved
*Included amenities must be advanced with your event coordinator 14 days prior.
Included AV Equipment
(1) wired podium microphone
*Included AV equipment must be advanced with your event coordinator 14 days prior.
Room Notes
Includes use of the large and small executive conference rooms adjacent to the lounge.
Plated or family style meals for groups over 20 not recommended.
Buffets and reception style meals can accommodate larger groups.
Not easily wheelchair accessible.
Exclusive to:
All setup/teardown & post-clean must be performed by WFF in this space.
For an estimate of WFF fees for setup, teardown & post-clean – contact your assigned event coordinator.
Reservations must be made at least two weeks in advance.
