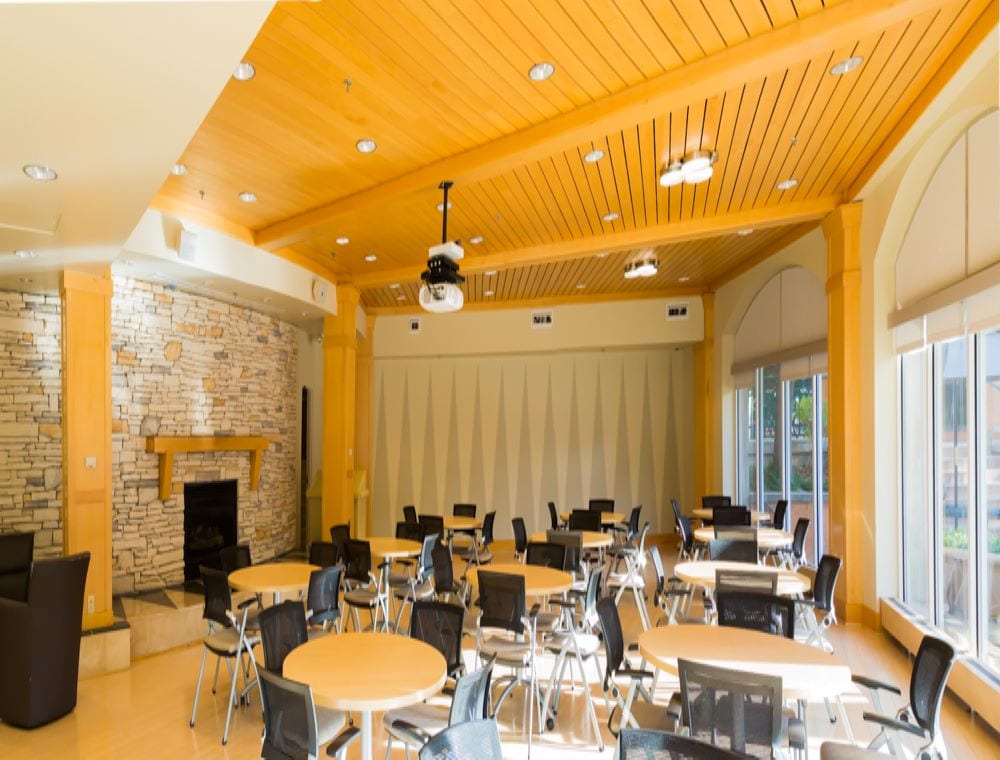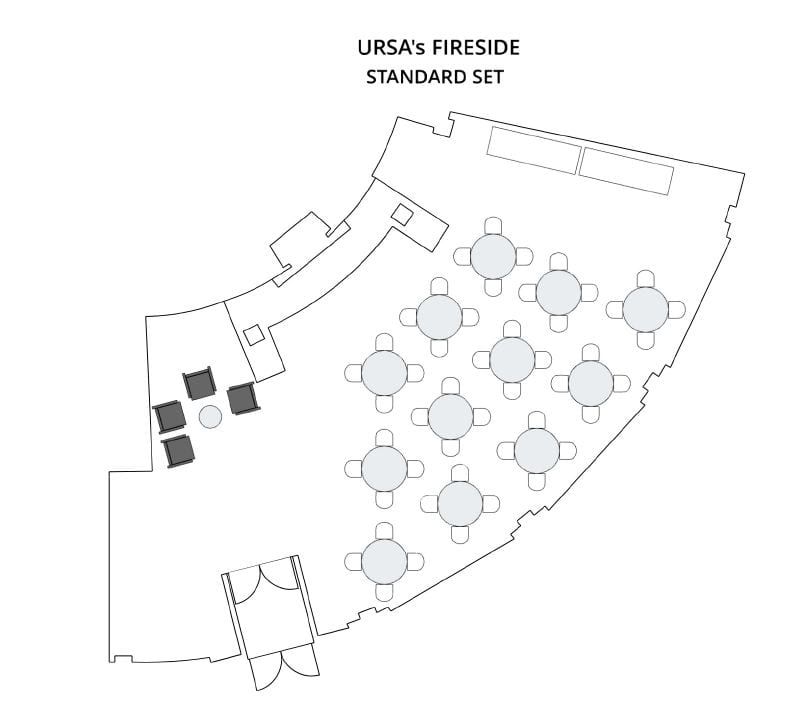Ursa’s Fireside
Capacity: 10-48

Ursa’s Fireside is on the Danforth Campus.
Floorplan

Room Limitations
This space does not have access to a restroom.
This space is located immediately adjacent to another academic space which is utilized for academic testing. Any event in Ursa’s Fireside may not impede on or interrupt the activities in adjacent rooms/spaces (including sound) at any time.
Included Amenities
(48) chairs
(12) round tables
(3) 6ft folding tables
Included AV Equipment
(1) Screen and Projector (self-set)
(1) HDMI and VGA cords available
*Groups are required to bring any HDMI adapters for Macbooks or devices that do not have an HDMI port.
Room Notes
This is a standard level space – clients may set the room on their own. The standard room set is shown above. (12) round tables with (4) chairs at each table and (2) 6ft tables.
Room must be reset back to the standard set shown above.
At the end of your reservation, all AV equipment & lights should be turned to the off position.
Exclusive to:
Standard level spaces do not have exclusivity.
You are welcome to bring in external caterers / restaurants provided you advance it with your assigned event coordinator no less than 3 business days in advance & follow the food/beverage guidelines.
If food/drink are offered during your event – a post-clean by ResLife Housekeeping is required.
For an estimate of ResLife Housekeeping fees for a post-clean – contact your assigned event coordinator.