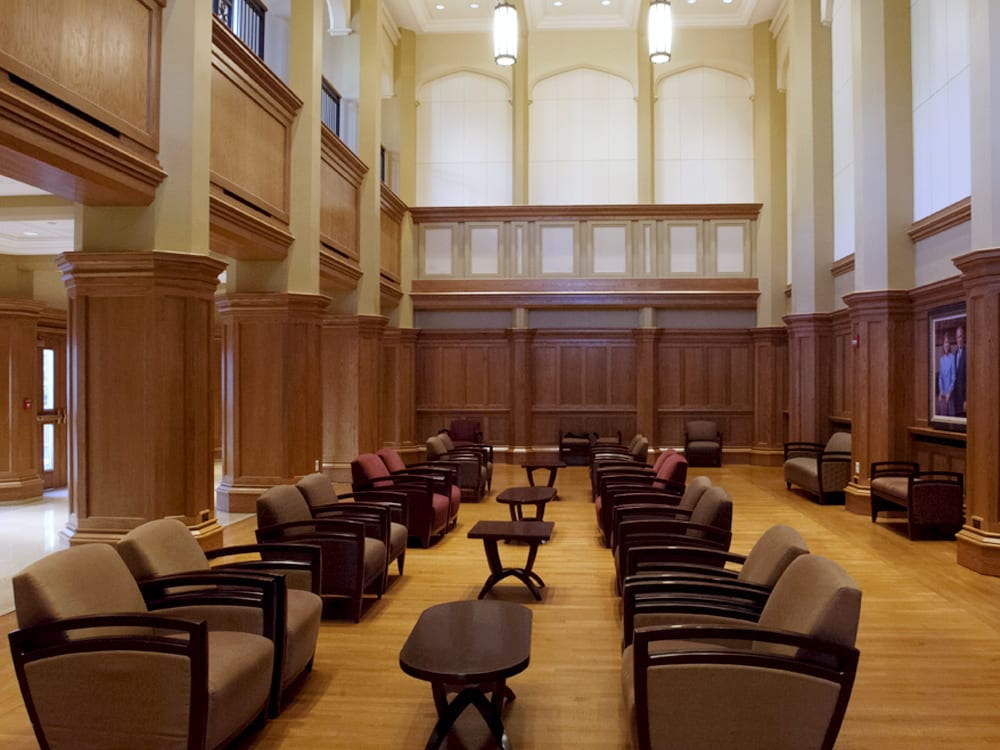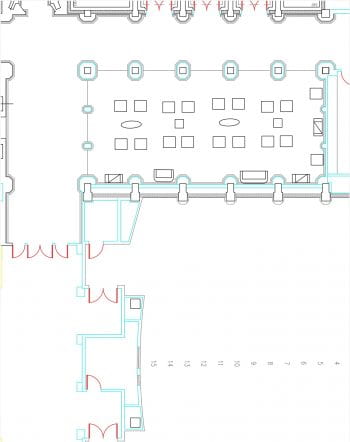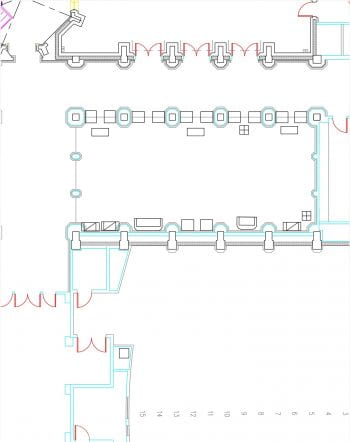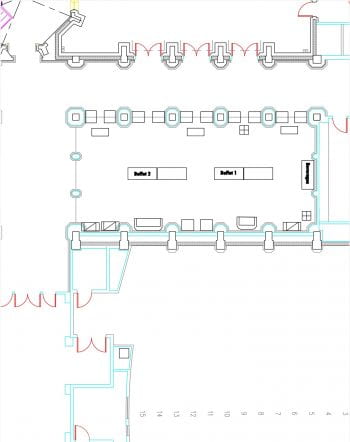Rettner Gallery
Capacity: 25-150

The Rettner Gallery is located in Wrighton Hall on the Danforth Campus.
Space Options
 Standard Set: Lounge Seating for ~20 Standard Set: Lounge Seating for ~20 |
 Cleared Floor Cleared Floor |
 Standard Reception Buffet Standard Reception Buffet |
Included Amenities
Assorted Lounge seating
(6) 6 ft x 30 in folding tables
*Included amenities must be advanced with your event coordinator 14 days prior.
Included AV Equipment
Rettner Gallery is not equipped with AV equipment.
Room Notes
Hardwood
Windows
Exclusive to:
All food & beverage service in this space must be provided & serviced by Sodexo.
All setup/teardown & post-clean must be performed by WFF in this space.
For an estimate of WFF fees for setup, teardown & post-clean – contact your assigned event coordinator.
Reservations must be made at least two weeks in advance.